Midtown Flats & Darlington Oaks - Apartment Living in Tulsa, OK
About
Welcome to Midtown Flats & Darlington Oaks
4801 S Braden Ave Tulsa, OK 74135P: 918-236-0149 TTY: 711
Office Hours
Monday through Friday: 8:30 AM to 5:30 PM. Saturday: 10:00 AM to 5:00 PM. Sunday: Closed.
Midtown Flats & Darlington Oaks apartments offer all the comforts of home in the pristine setting of Tulsa, Oklahoma. Our warm and inviting apartment community is in a vibrant, centrally located area. We are just down the street from the lush greenery of local parks and the bustling excitement of local shops. We are conveniently close to major thoroughfares like Interstate 44 and Highway 64, as well as delicious restaurants and exciting entertainment.
Become a resident and gain access to all the wonderful community amenities and services we offer. Community features include three refreshing pools with sun decks, a 24-hour fitness center, a business center, on-site laundry facilities, professional management, and more! Pets are welcome, so bring the whole family! Call us today and see why Midtown Flats & Darlington Oaks apartments in Tulsa, OK, is the ideal place to call home.
Our generous studio, one, two, and three bedroom apartments for rent are creatively designed with attractive amenities to enhance your lifestyle. Our fully-equipped, all-electric kitchens with abundant cabinet space are perfect for all your culinary needs. Plush carpeting, walk-in closets, quality window coverings, ceiling fans, and personal patios are just a few of the standard features. Some homes feature washer and dryer connections, double sinks, a wood-burning fireplace, and brand-new black appliances. These custom, quality residences are sure to please and inspire!
Floor Plans
0 Bedroom Floor Plan
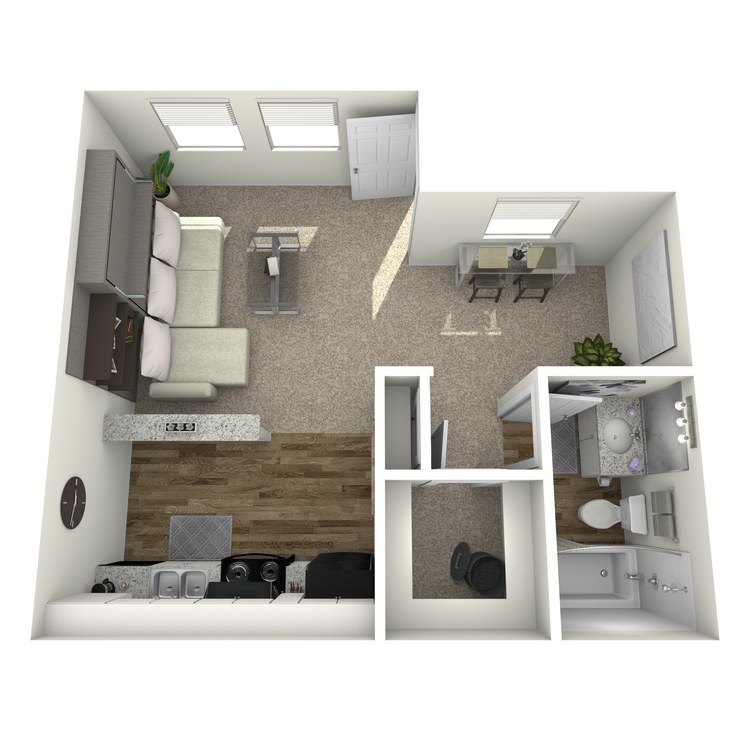
Studio
Details
- Beds: Studio
- Baths: 1
- Square Feet: 425
- Rent: $591
- Deposit: $150
Floor Plan Amenities
- Air Conditioning
- All-electric Kitchen
- Breakfast Bar
- Cable Ready
- Carpeted Floors
- Dishwasher
- Mini Blinds
- Refrigerator
- Views Available
- Walk-in Closets
* In Select Apartment Homes
1 Bedroom Floor Plan
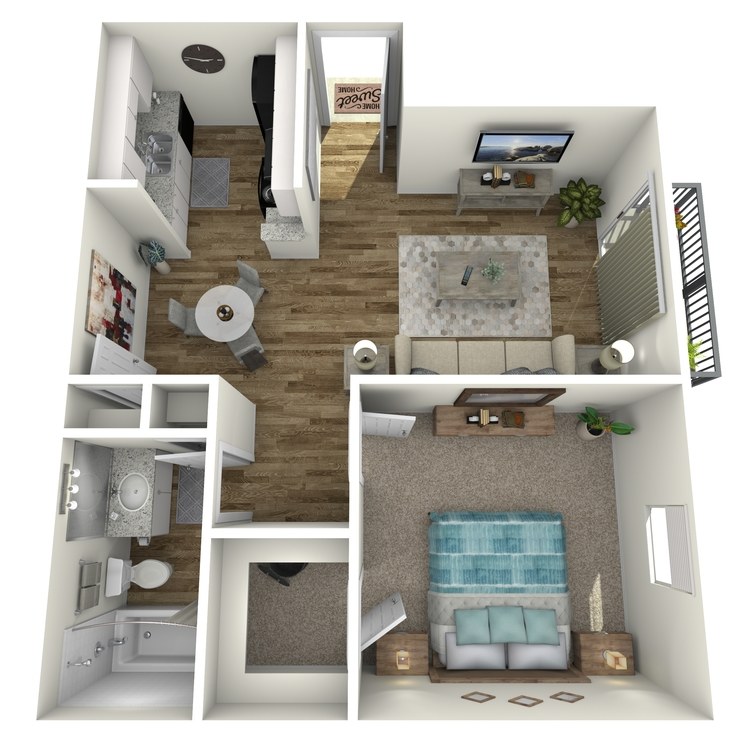
1 Bed 1 Bath A
Details
- Beds: 1 Bedroom
- Baths: 1
- Square Feet: 576
- Rent: Call for details.
- Deposit: $150
Floor Plan Amenities
- All-electric Kitchen
- Balcony or Patio
- Cable Ready
- Carpeted Floors
- Ceiling Fans *
- Central Air and Heating
- Dishwasher
- Hardwood Floors
- Mini Blinds
- Refrigerator
- Vaulted Ceilings *
- Vertical Blinds
- Views Available
- Walk-in Closets
- Wood burning Fireplace *
* In Select Apartment Homes
Floor Plan Photos





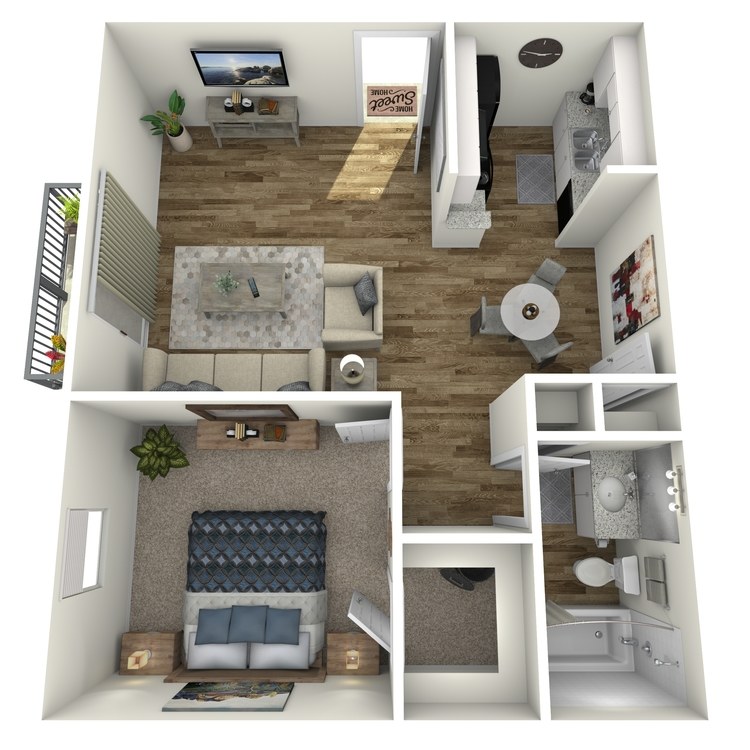
1 Bed 1 Bath B
Details
- Beds: 1 Bedroom
- Baths: 1
- Square Feet: 601
- Rent: $686
- Deposit: $150
Floor Plan Amenities
- All-electric Kitchen
- Balcony or Patio
- Cable Ready
- Carpeted Floors
- Ceiling Fans *
- Central Air and Heating
- Dishwasher
- Hardwood Floors
- Mini Blinds
- Refrigerator
- Vaulted Ceilings *
- Vertical Blinds
- Views Available
- Walk-in Closets
* In Select Apartment Homes
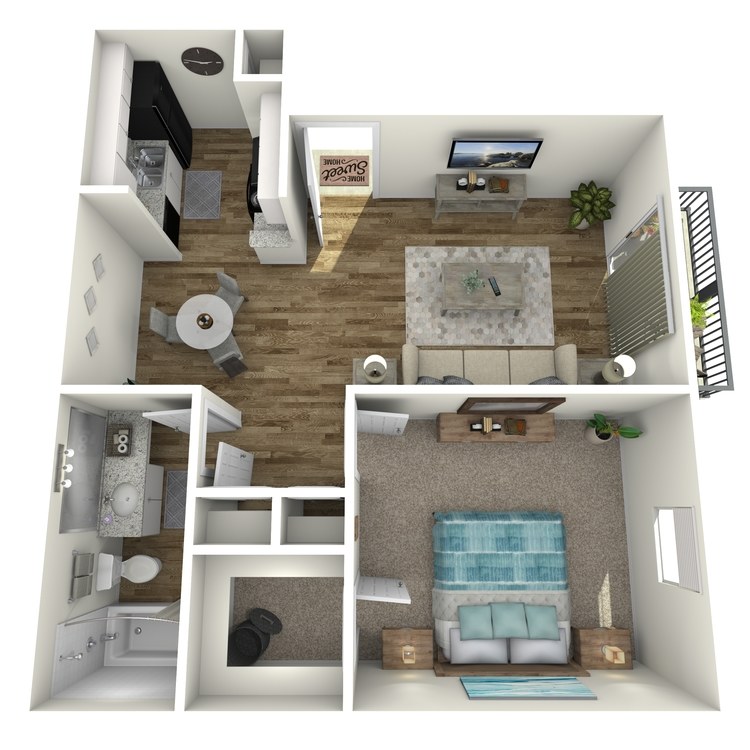
1 Bed 1 Bath C
Details
- Beds: 1 Bedroom
- Baths: 1
- Square Feet: 629
- Rent: $698-$706
- Deposit: $150
Floor Plan Amenities
- All-electric Kitchen
- Balcony or Patio
- Cable Ready
- Carpeted Floors
- Ceiling Fans *
- Dishwasher
- Mini Blinds
- Pantry
- Refrigerator
- Vaulted Ceilings *
- Vertical Blinds
- Views Available
- Walk-in Closets
- Wood burning Fireplace *
* In Select Apartment Homes
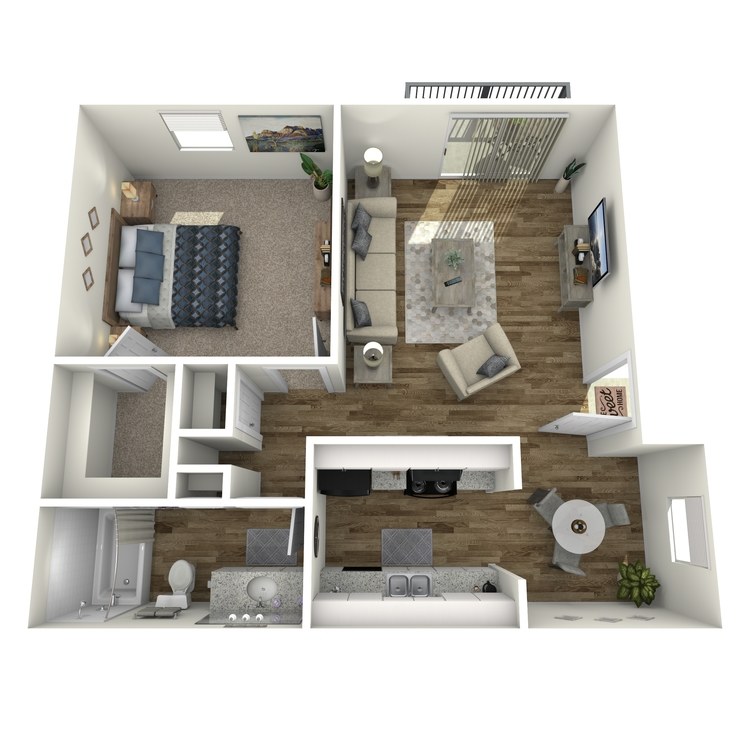
1 Bed 1 Bath D
Details
- Beds: 1 Bedroom
- Baths: 1
- Square Feet: 703
- Rent: $721
- Deposit: $150
Floor Plan Amenities
- All-electric Kitchen
- Balcony or Patio
- Cable Ready
- Carpeted Floors
- Ceiling Fans *
- Central Air and Heating
- Dishwasher
- Hardwood Floors *
- Mini Blinds
- Pantry
- Refrigerator
- Vaulted Ceilings *
- Vertical Blinds
- Views Available
- Walk-in Closets
- Wood burning Fireplace *
* In Select Apartment Homes
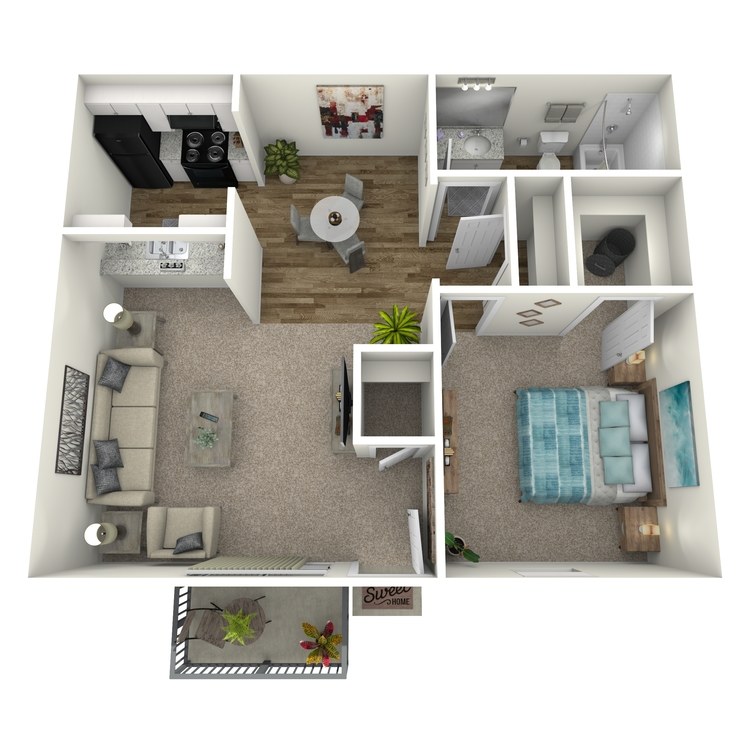
1 Bed 1 Bath E
Details
- Beds: 1 Bedroom
- Baths: 1
- Square Feet: 710
- Rent: $864-$875
- Deposit: $150
Floor Plan Amenities
- All-electric Kitchen
- Balcony or Patio
- Breakfast Bar
- Cable Ready
- Carpeted Floors
- Ceiling Fans *
- Central Air and Heating
- Dishwasher
- Hardwood Floors *
- Mini Blinds
- Pantry
- Refrigerator
- Vertical Blinds
- Views Available
- Walk-in Closets
* In Select Apartment Homes
Floor Plan Photos
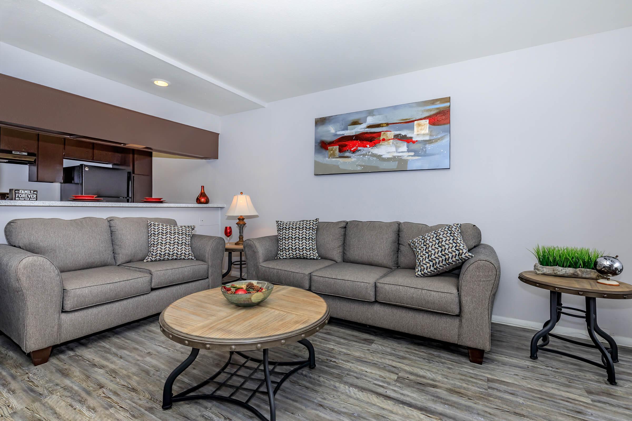
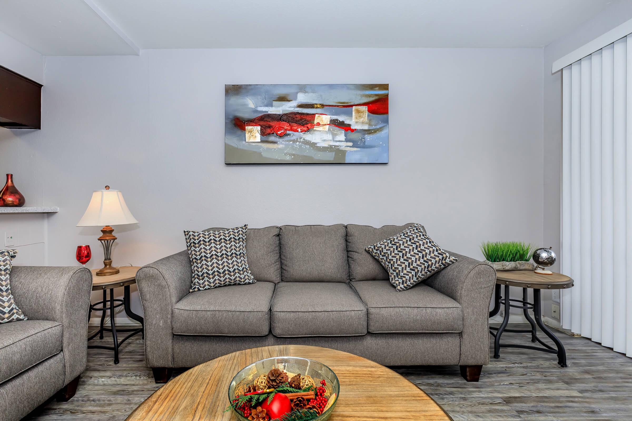
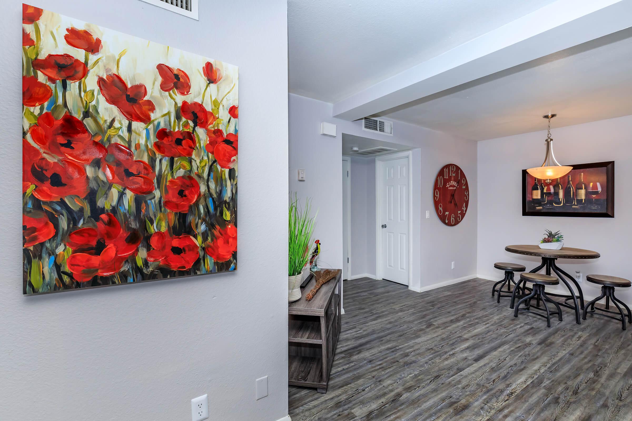
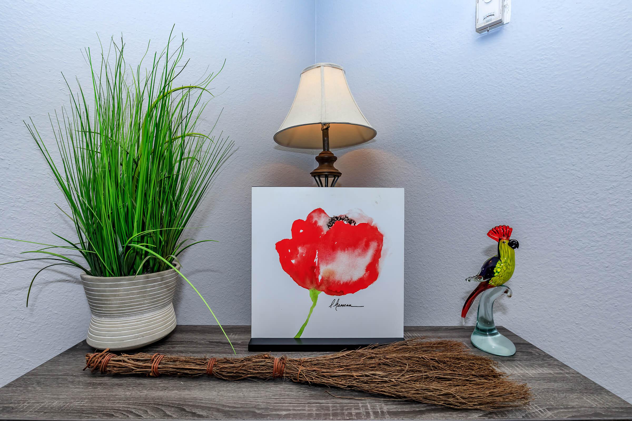
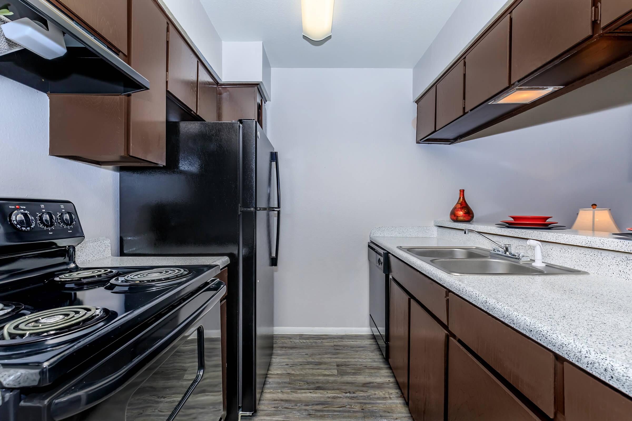
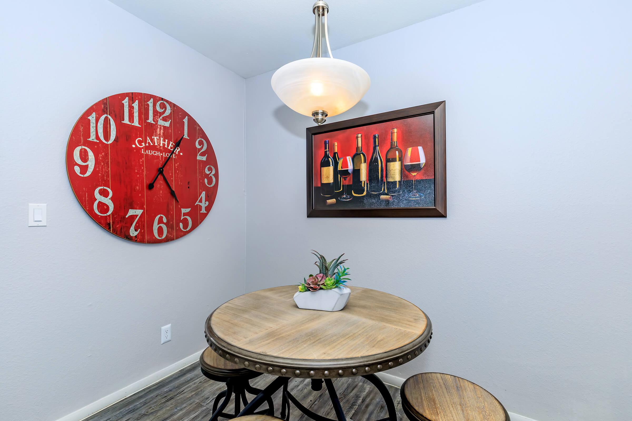
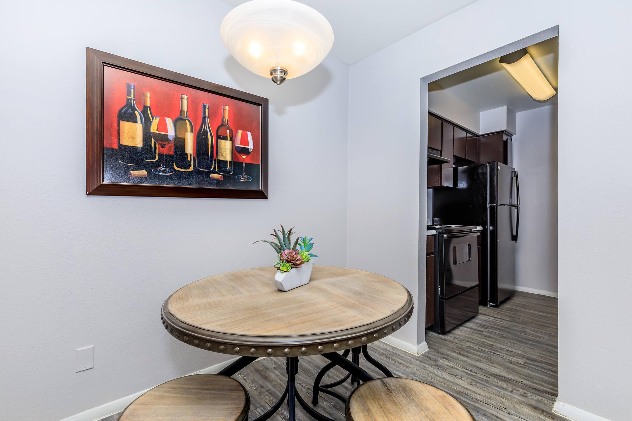
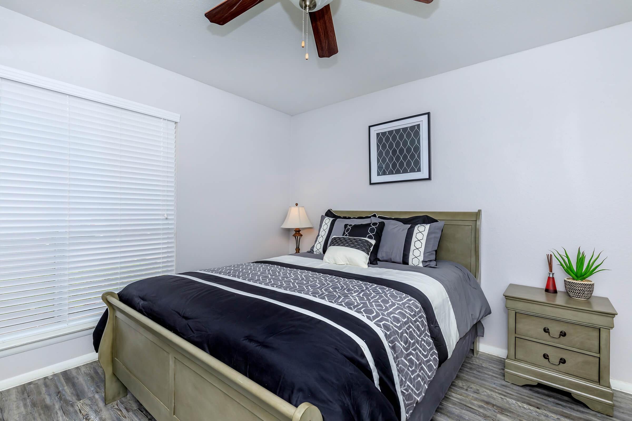
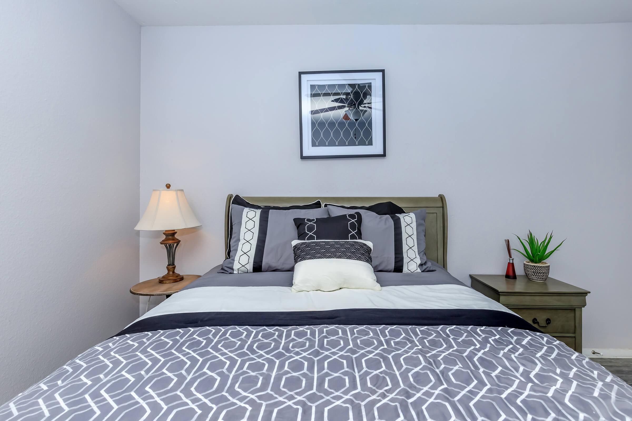
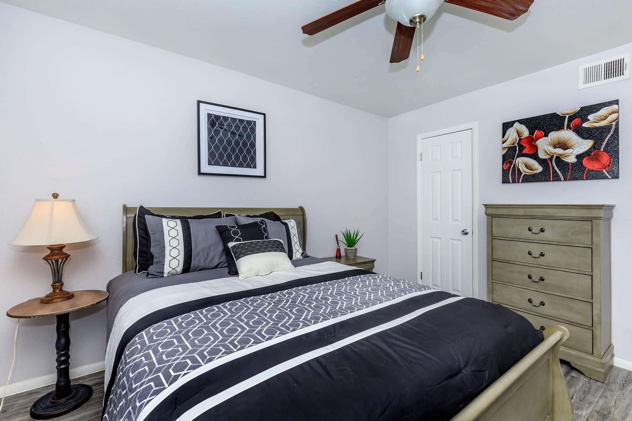
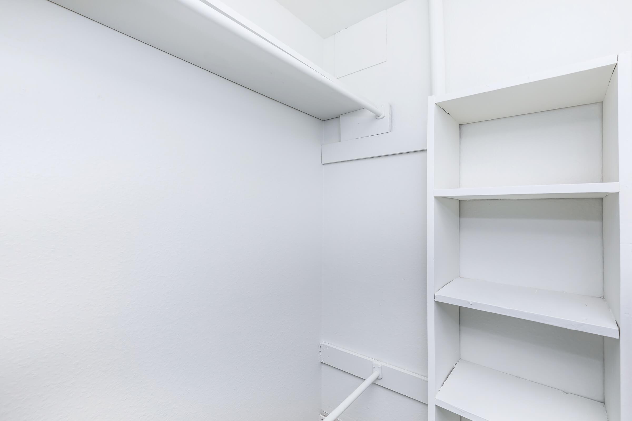
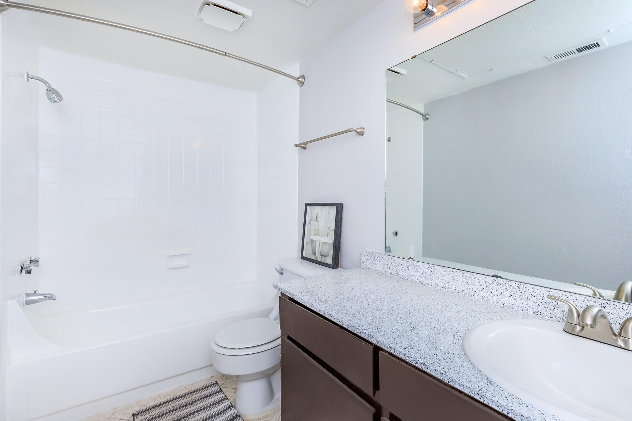
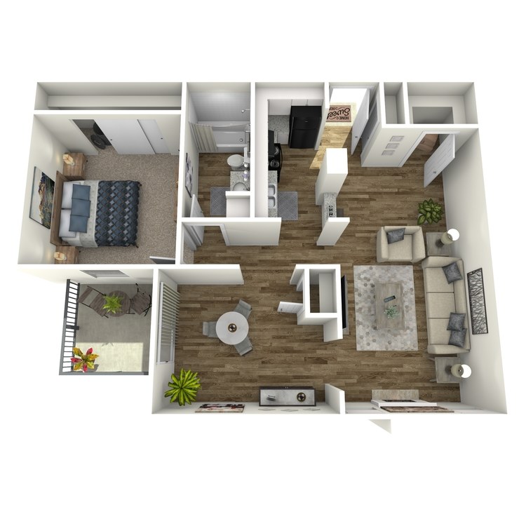
1 Bed 1 Bath F
Details
- Beds: 1 Bedroom
- Baths: 1
- Square Feet: 813
- Rent: $729-$829
- Deposit: $250
Floor Plan Amenities
- All-electric Kitchen
- Balcony or Patio
- Breakfast Bar
- Cable Ready
- Carpeted Floors
- Den or Study
- Dishwasher
- Hardwood Floors *
- Mini Blinds
- Pantry
- Refrigerator
- Vertical Blinds
- Views Available
- Walk-in Closets
- Wood burning Fireplace *
* In Select Apartment Homes
2 Bedroom Floor Plan
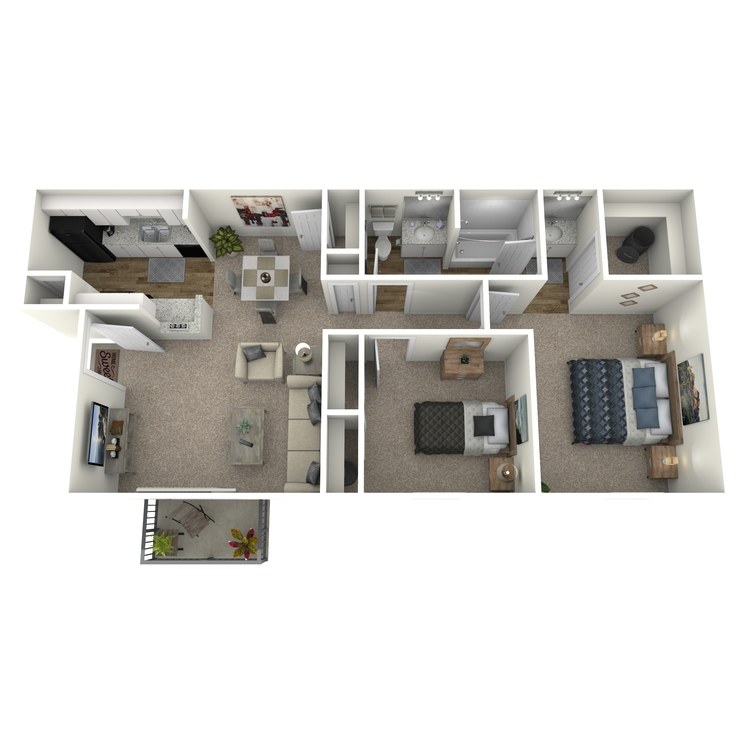
2 Bed 1 Bath A
Details
- Beds: 2 Bedrooms
- Baths: 1
- Square Feet: 833
- Rent: $749-$849
- Deposit: $250
Floor Plan Amenities
- All-electric Kitchen
- Balcony or Patio
- Carpeted Floors
- Ceiling Fans *
- Central Air and Heating
- Dishwasher
- Hardwood Floors *
- Mini Blinds
- Pantry
- Refrigerator
- Vaulted Ceilings *
- Vertical Blinds
- Views Available
- Walk-in Closets
* In Select Apartment Homes
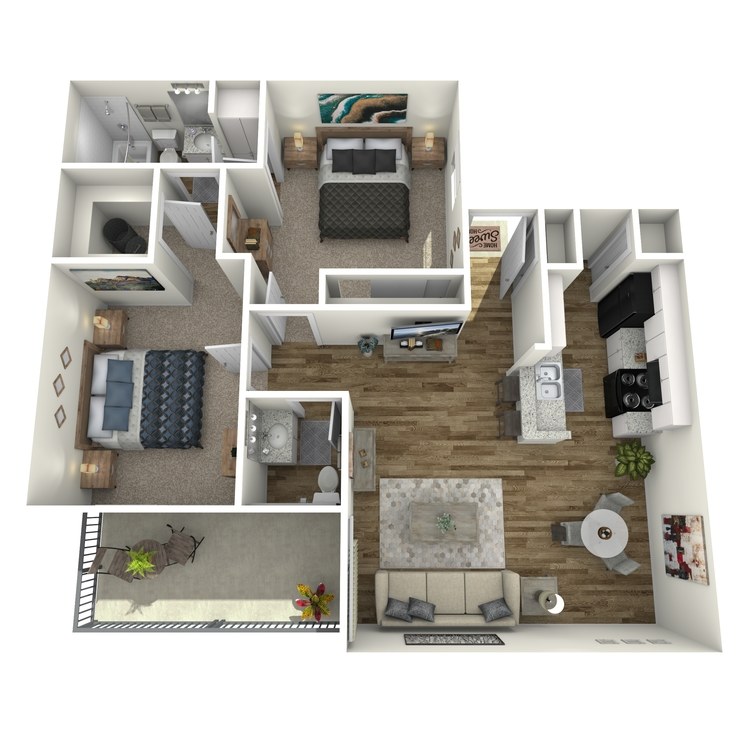
2 Bed 1.5 Bath B
Details
- Beds: 2 Bedrooms
- Baths: 1.5
- Square Feet: 870
- Rent: $809
- Deposit: $250
Floor Plan Amenities
- All-electric Kitchen
- Balcony or Patio
- Breakfast Bar
- Cable Ready
- Carpeted Floors
- Ceiling Fans *
- Central Air and Heating
- Dishwasher
- Hardwood Floors *
- Mini Blinds
- Pantry
- Refrigerator
- Vertical Blinds
- Views Available
- Walk-in Closets
* In Select Apartment Homes
Floor Plan Photos












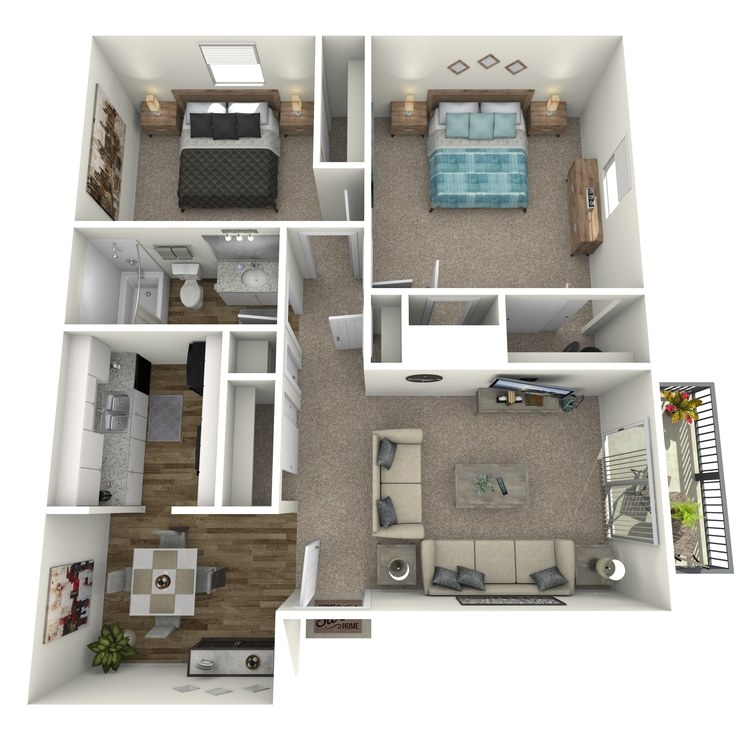
2 Bed 1 Bath C
Details
- Beds: 2 Bedrooms
- Baths: 1
- Square Feet: 902
- Rent: $810
- Deposit: $250
Floor Plan Amenities
- All-electric Kitchen
- Balcony or Patio
- Cable Ready
- Carpeted Floors
- Ceiling Fans *
- Central Air and Heating
- Dishwasher
- Hardwood Floors *
- Mini Blinds
- Pantry
- Refrigerator
- Vaulted Ceilings *
- Views Available
- Walk-in Closets
* In Select Apartment Homes
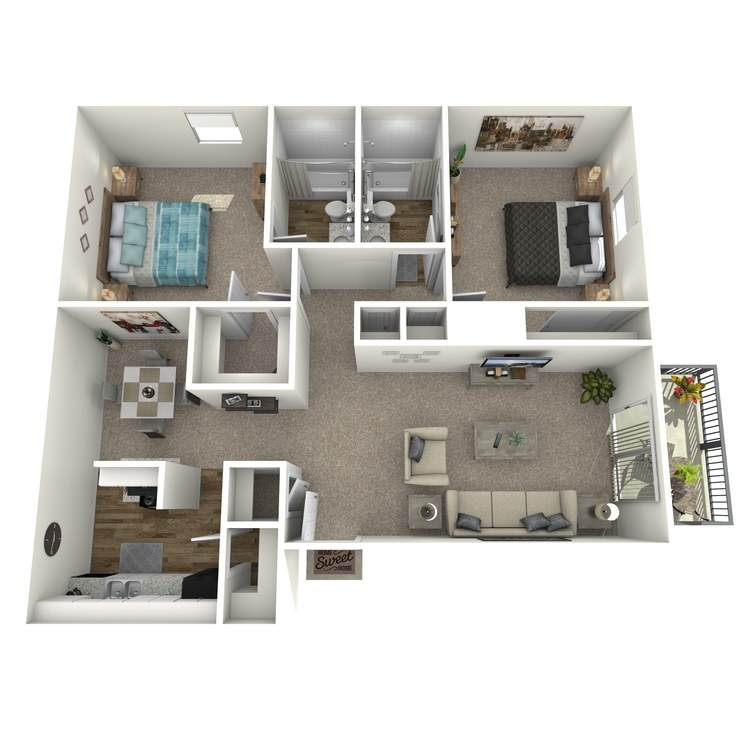
2 Bed 2 Bath D
Details
- Beds: 2 Bedrooms
- Baths: 2
- Square Feet: 1005
- Rent: $829
- Deposit: $250
Floor Plan Amenities
- All-electric Kitchen
- Balcony or Patio
- Breakfast Bar
- Cable Ready
- Carpeted Floors
- Central Air and Heating
- Hardwood Floors *
- Mini Blinds
- Pantry
- Refrigerator
- Vaulted Ceilings *
- Vertical Blinds
- Views Available
- Walk-in Closets
* In Select Apartment Homes
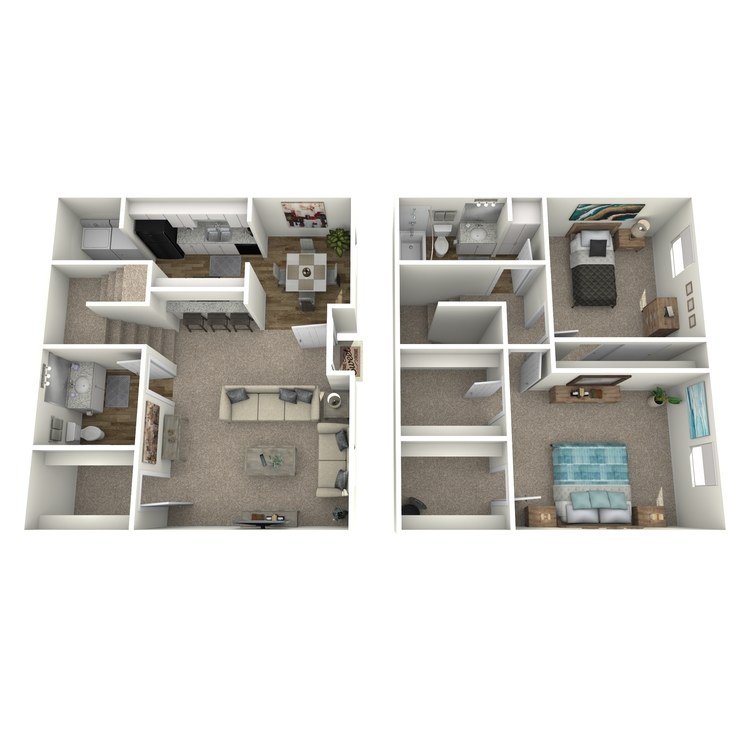
2 Bed 1.5 Bath E
Details
- Beds: 2 Bedrooms
- Baths: 1.5
- Square Feet: 1231
- Rent: Call for details.
- Deposit: $250
Floor Plan Amenities
- All-electric Kitchen
- Balcony or Patio
- Breakfast Bar
- Cable Ready
- Carpeted Floors *
- Ceiling Fans *
- Central Air and Heating
- Dishwasher
- Extra Storage *
- Hardwood Floors *
- Mini Blinds
- Pantry
- Refrigerator
- Views Available
- Walk-in Closets
- Washer and Dryer Connections *
- Wood burning Fireplace *
* In Select Apartment Homes
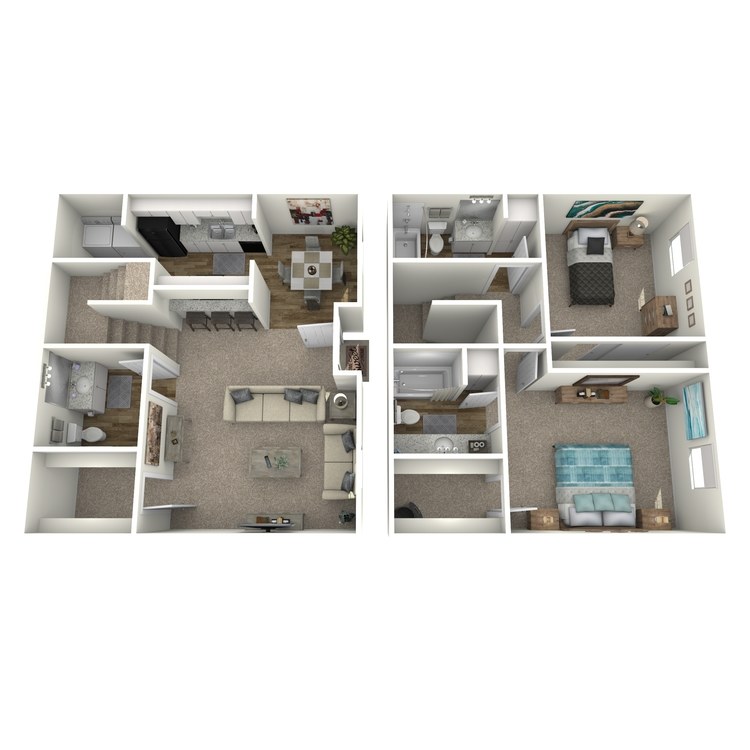
2 Bed 2.5 Bath F
Details
- Beds: 2 Bedrooms
- Baths: 2.5
- Square Feet: 1231
- Rent: $979
- Deposit: $250
Floor Plan Amenities
- All-electric Kitchen
- Balcony or Patio
- Breakfast Bar
- Cable Ready
- Carpeted Floors
- Ceiling Fans *
- Dishwasher
- Extra Storage
- Hardwood Floors *
- Mini Blinds
- Pantry
- Refrigerator
- Views Available
- Walk-in Closets
- Washer and Dryer Connections
- Wood burning Fireplace *
* In Select Apartment Homes
3 Bedroom Floor Plan
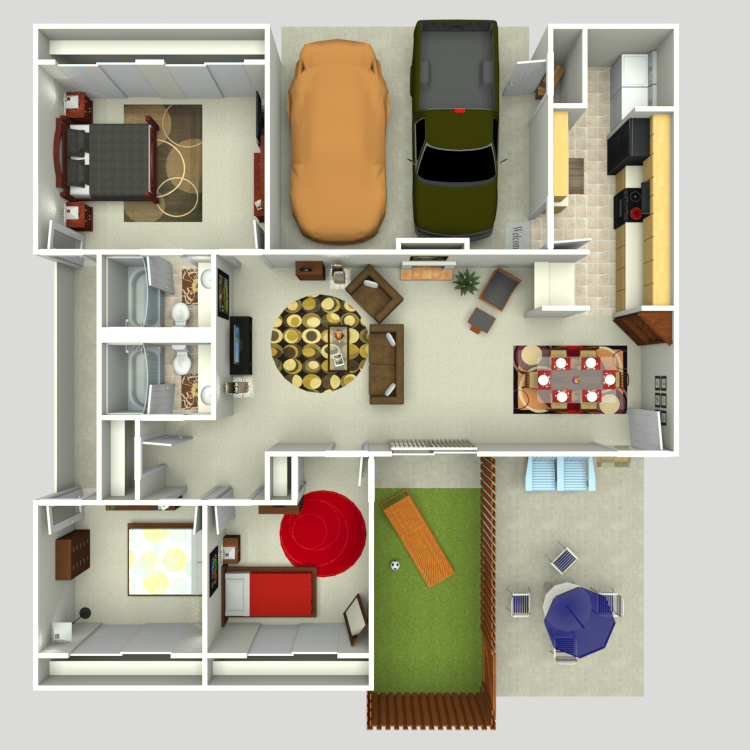
3 Bed 2 Bath A
Details
- Beds: 3 Bedrooms
- Baths: 2
- Square Feet: 1331
- Rent: $1234
- Deposit: $350
Floor Plan Amenities
- Balcony or Patio
- Breakfast Bar
- Cable Ready
- Carpeted Floors *
- Ceiling Fans *
- Central Air and Heating
- Covered Parking
- Dishwasher
- Extra Storage *
- Hardwood Floors *
- Mini Blinds
- Pantry
- Refrigerator
- Views Available
- Walk-in Closets
- Washer and Dryer Connections
- Bilingual Office Staff
- Wood burning Fireplace
* In Select Apartment Homes
Show Unit Location
Select a floor plan or bedroom count to view those units on the overhead view on the site map. If you need assistance finding a unit in a specific location please call us at 918-236-0149 TTY: 711.
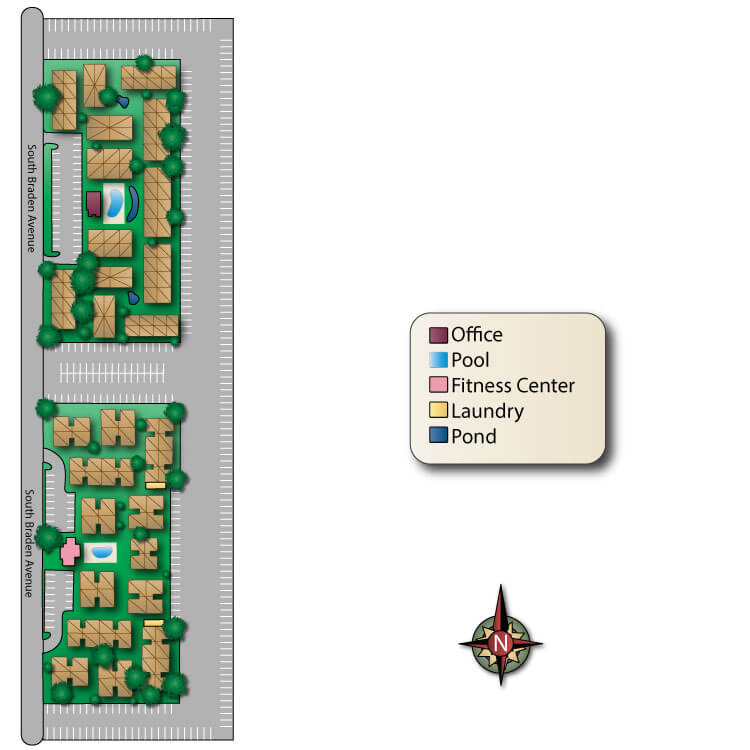
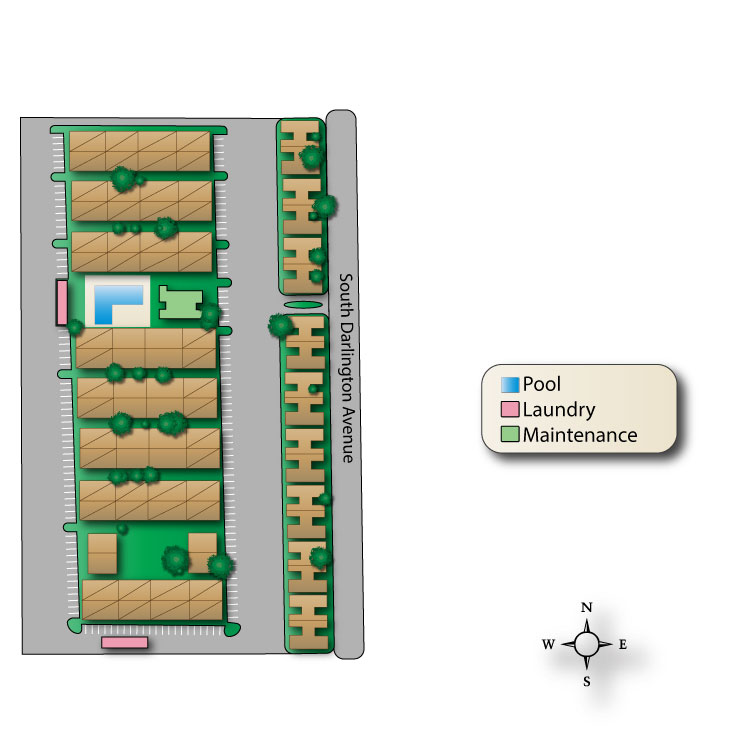
Amenities
Explore what your community has to offer
Community Amenities
- 24-Hour Fitness Center
- Access to Public Transportation
- Business Center
- Close to Walking and Bike Trails, Golf Course, Tennis Courts, and Picnic Areas
- Clubhouse
- Easy Access to Freeways and Shopping
- High-speed Internet Access
- Laundry Facility
- On-call and On-site Maintenance
- Part-time Courtesy Patrol
- Public Parks Nearby
- Senior and Military Discounts
- Shimmering Swimming Pools
Apartment Features
- All-electric Kitchen
- Balcony or Patio
- Breakfast Bar*
- Cable Ready
- Carpeted Floors
- Ceiling Fans*
- Central Air and Heating
- Covered Parking*
- Den or Study*
- Dishwasher
- Extra Storage*
- Hardwood Floors*
- Mini Blinds
- Pantry*
- Refrigerator
- Vaulted Ceilings*
- Vertical Blinds
- Views Available*
- Walk-in Closets
- Washer and Dryer Connections
- Wood burning Fireplace*
* In Select Apartment Homes
Pet Policy
Pets are welcomed based on the conditions of the pet lease agreement. Pet Amenities: Pet Waste Stations
Photos
Amenities
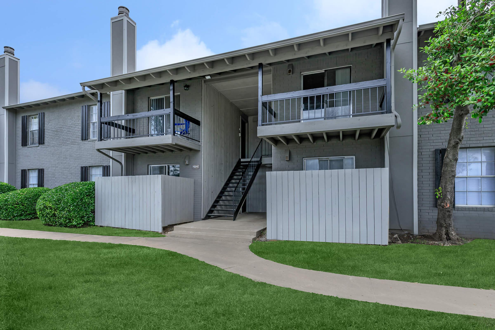
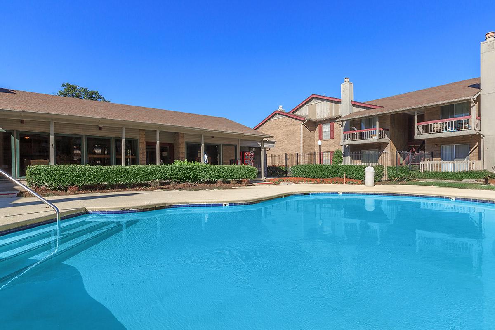

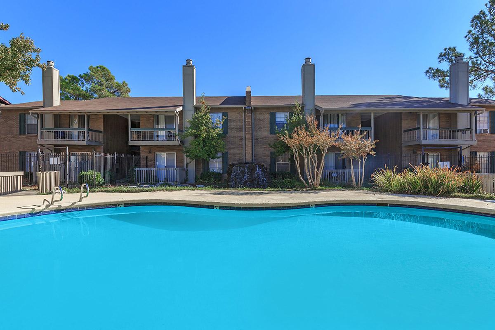
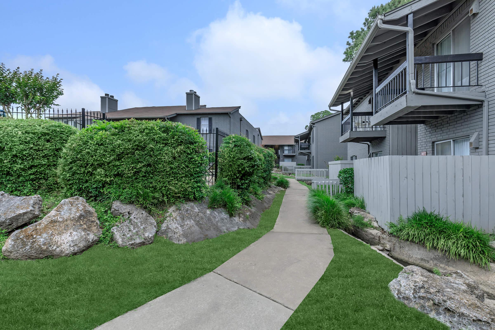
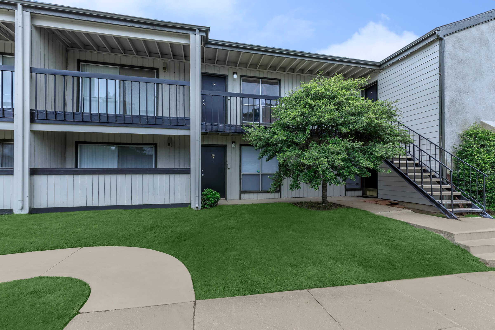
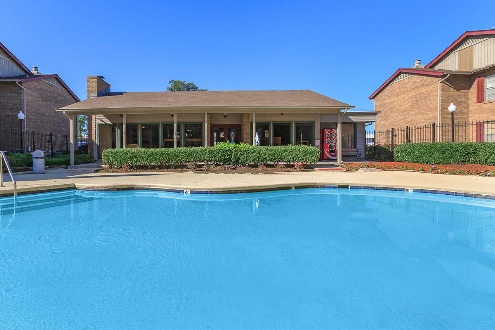
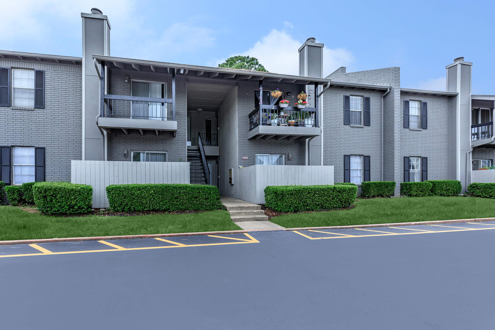
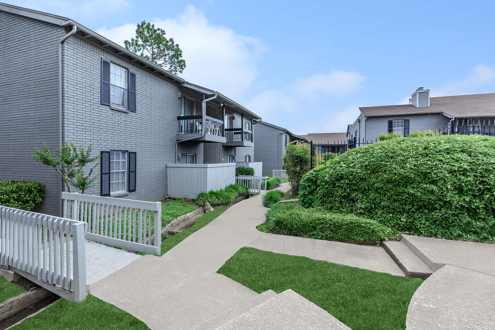
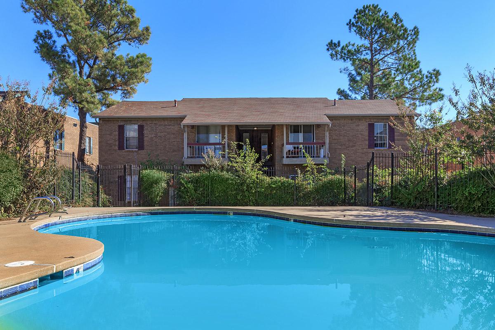
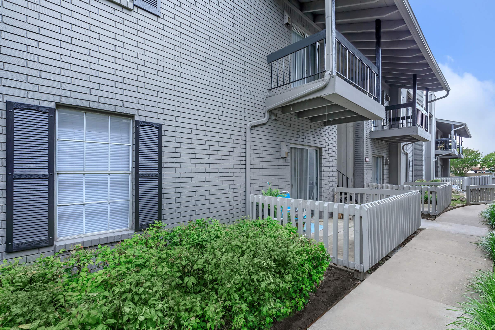
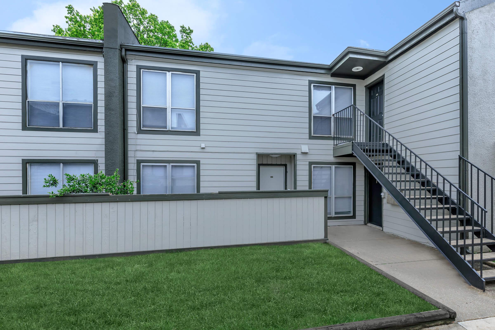
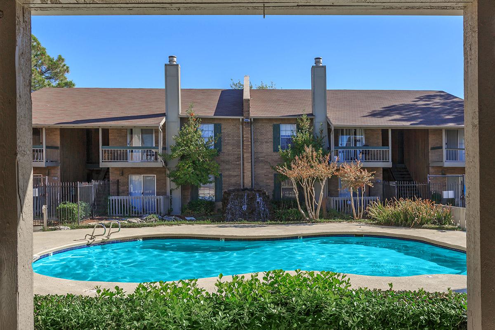
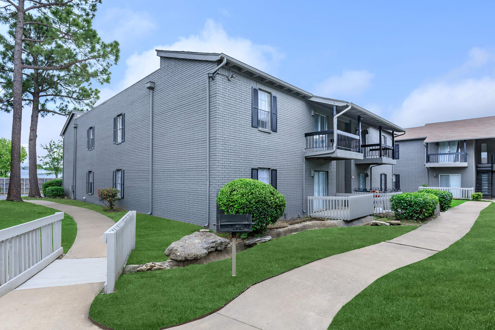
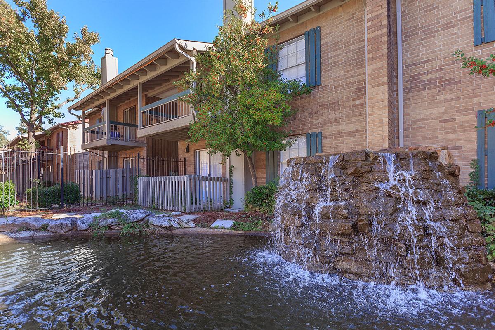
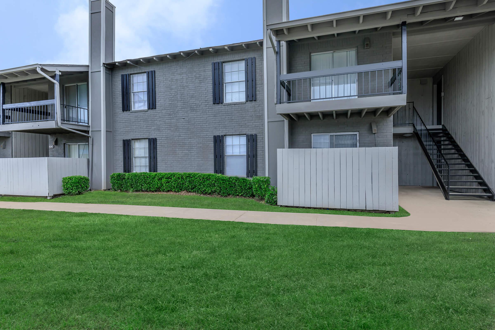
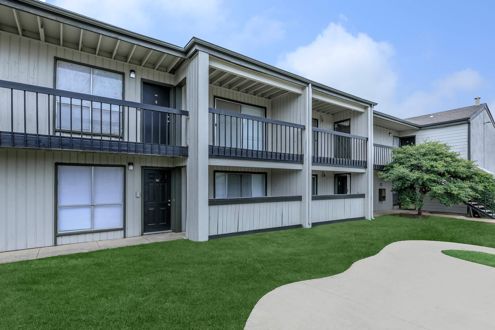
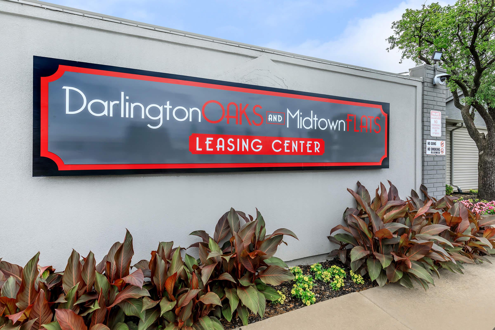
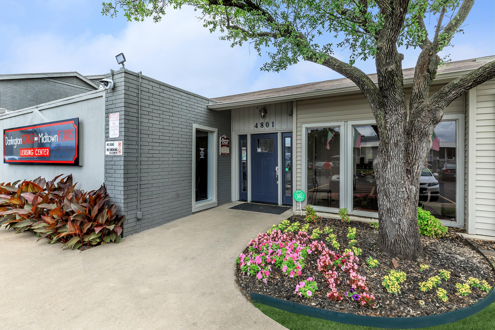
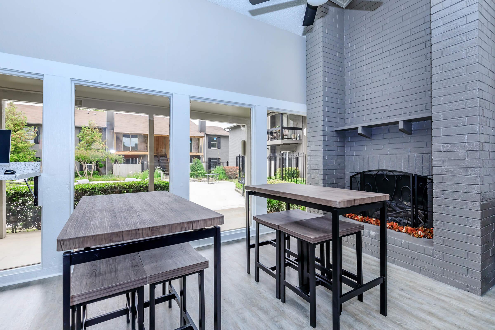
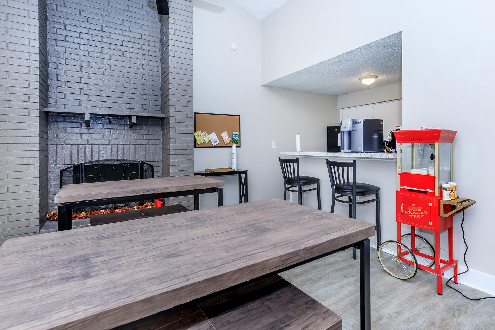
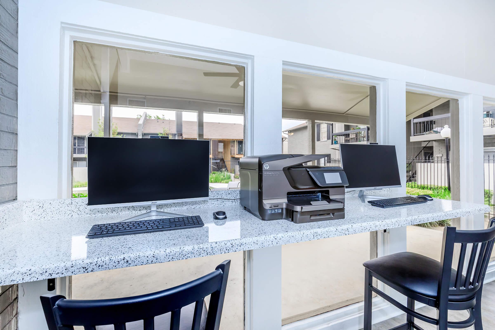
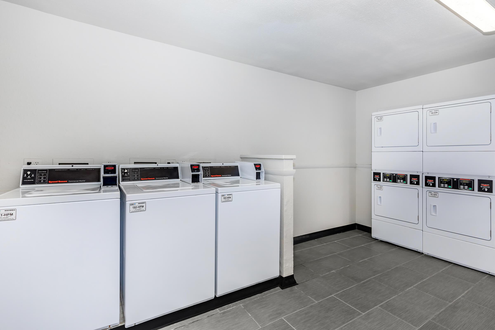
1 Bed 1 Bath





1 Bed 1 Bath E












2 Bed 2 Bath












Neighborhood
Points of Interest
Midtown Flats & Darlington Oaks
Located 4801 S Braden Ave Tulsa, OK 74135Bank
Coffee Shop
Elementary School
Entertainment
Fitness Center
Grocery Store
High School
Hospital
Library
Mass Transit
Middle School
Park
Post Office
Preschool
Restaurant
Salons
Shopping
University
Yoga/Pilates
Contact Us
Come in
and say hi
4801 S Braden Ave
Tulsa,
OK
74135
Phone Number:
918-236-0149
TTY: 711
Office Hours
Monday through Friday: 8:30 AM to 5:30 PM. Saturday: 10:00 AM to 5:00 PM. Sunday: Closed.